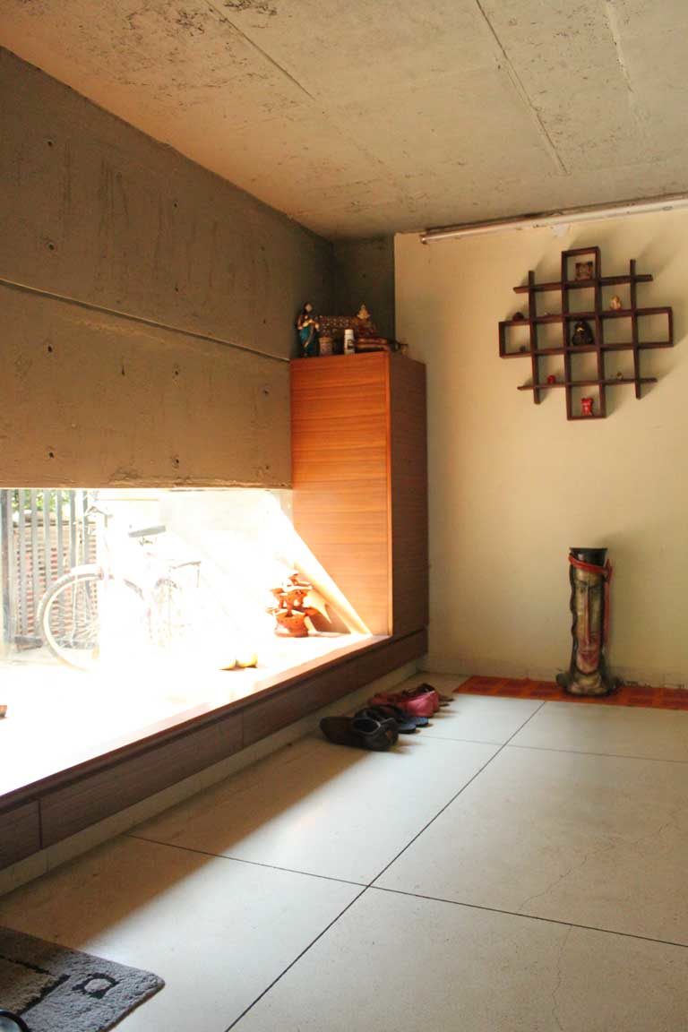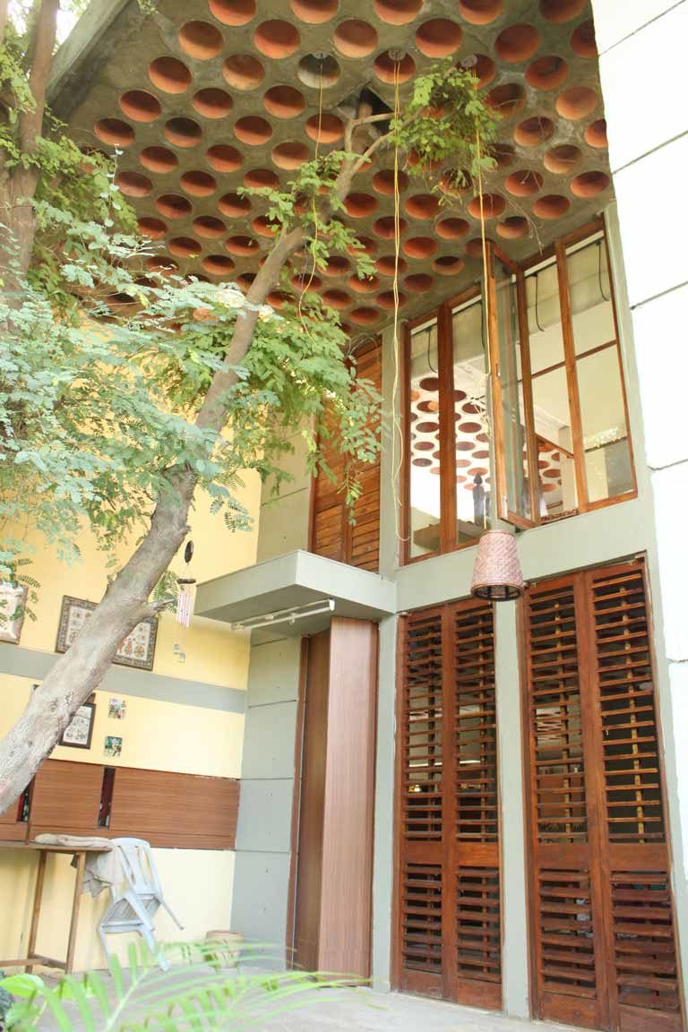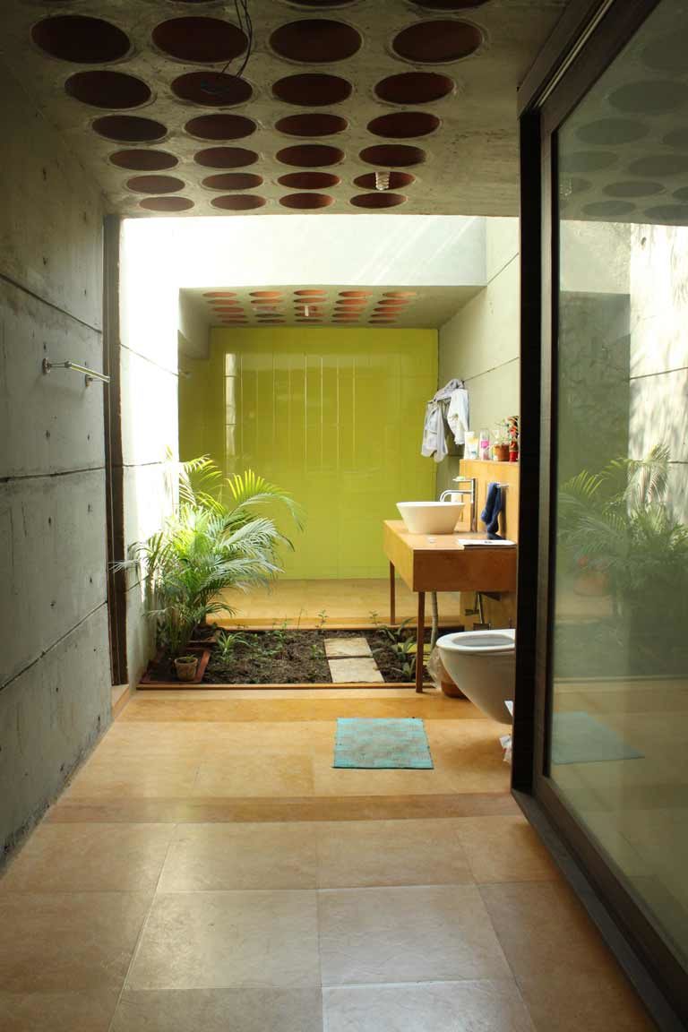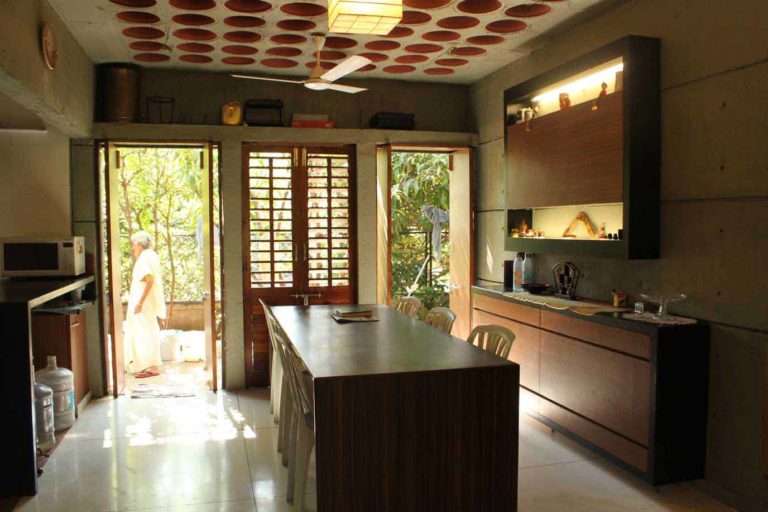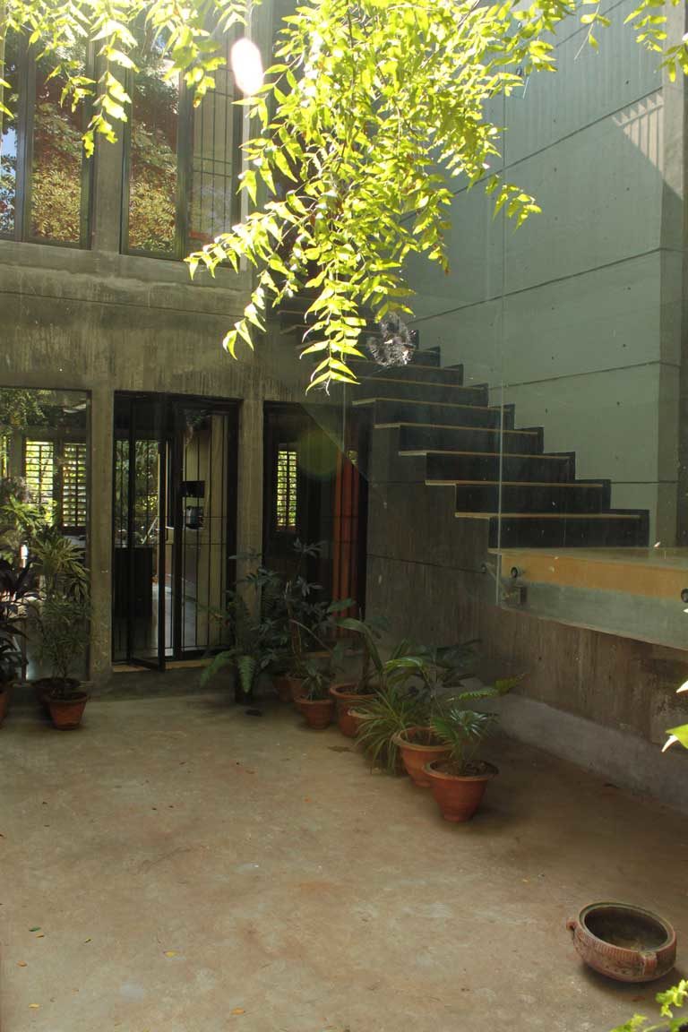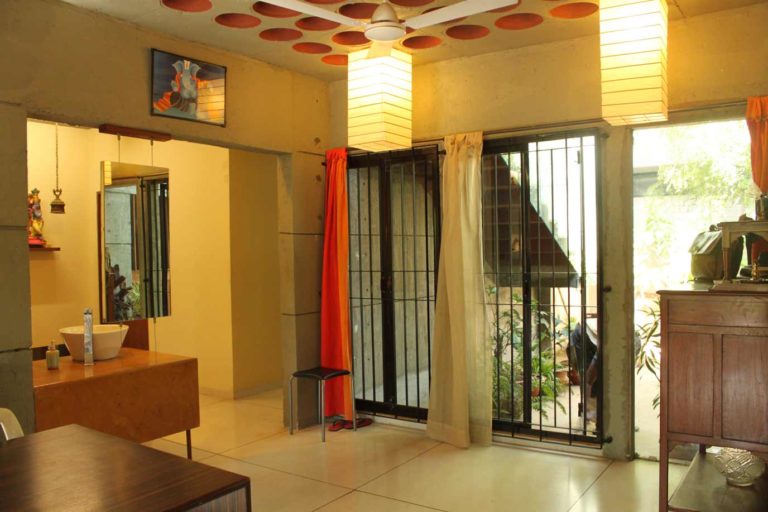Around The Tree
about the project:
House for Pillai family in Pune, India
A huge neem tree on site was the inspiration for this house. The house rallies around this tree and embraces it, making it an element of its architectural expression. In this project, Energy efficiency is achieved this by folding concrete walls at intervals to strengthen them and to make them leaner. This combined with filler slabs reduced cement consumption in this structure substantially.
The house exudes a very rustic, rural, extremely contemporary minimalist feel. Beauty is achieved here by means of concerted effort on Proportioning systems and Golden section.
principle architect:
Sunil Kulkarni
design Team:
Sandeep Potadar, Aparna Kulkarni, Shwetambari Shetye, Shweta Satpute, Harshad Mehendale
structural design:
Sudhir Kulkarni


