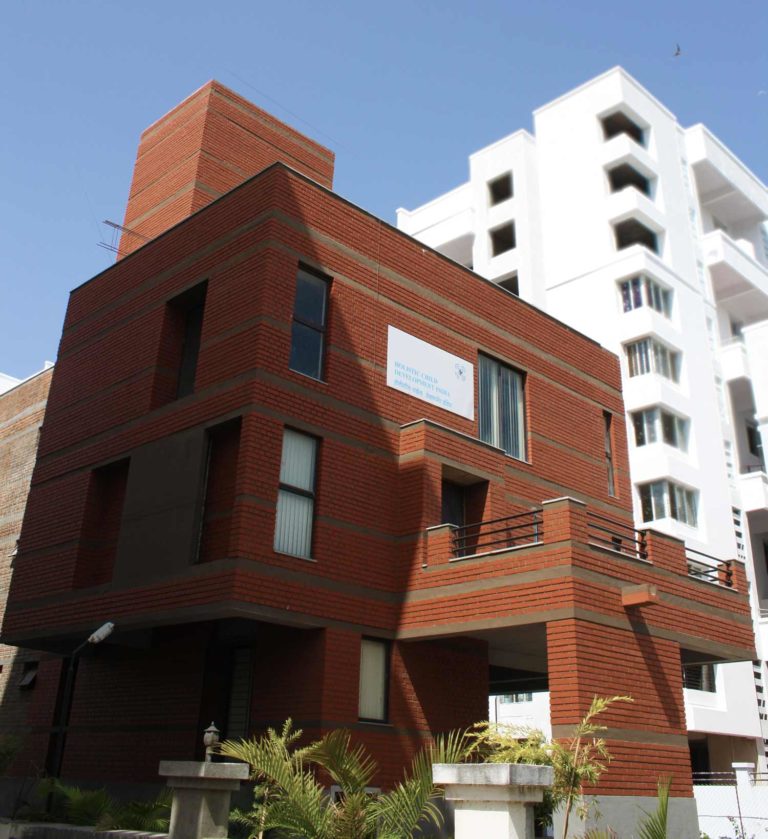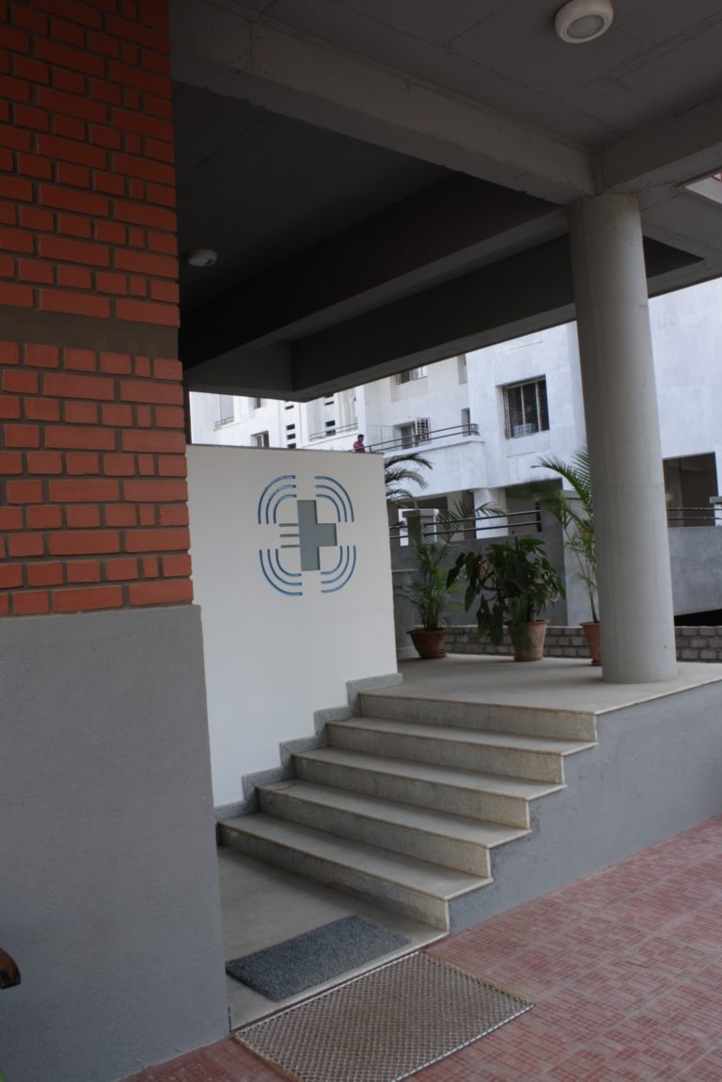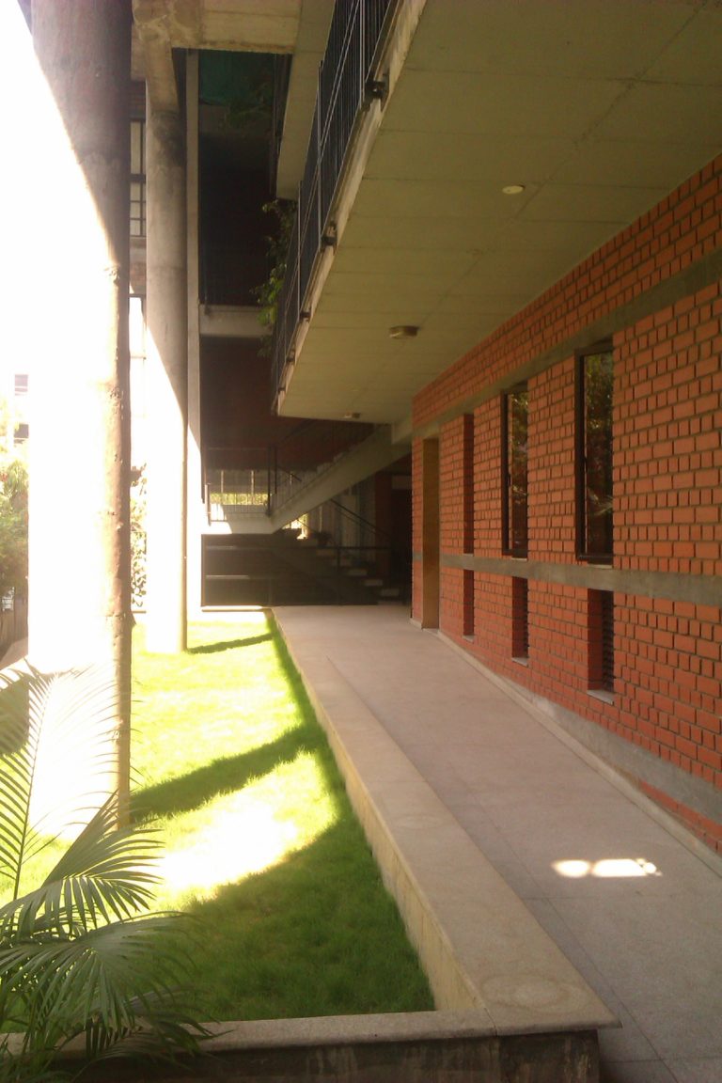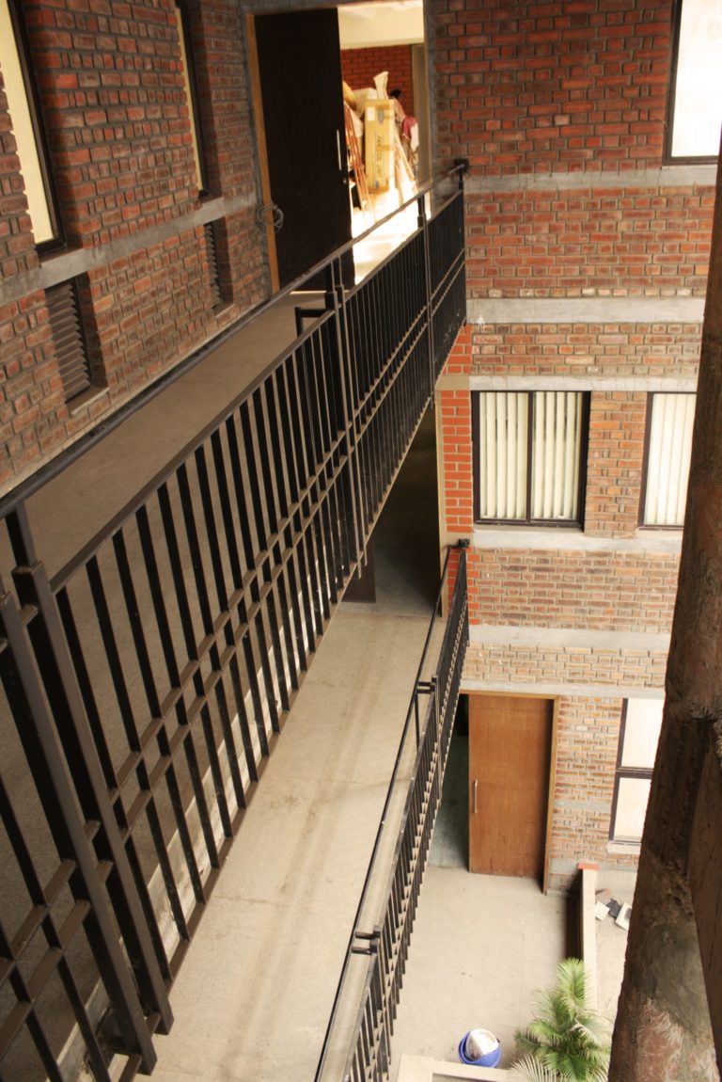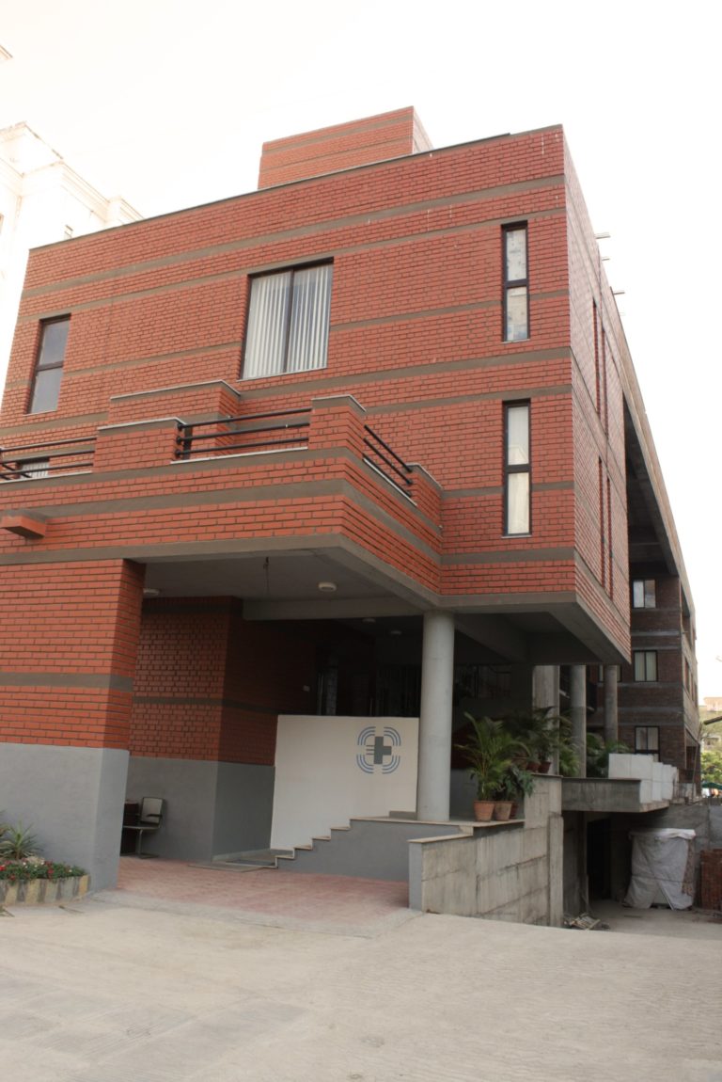Holistic child development India
about the project:
this building is designed as the Indian headquarters of the charitable organization working for destitute children in India.
the visual appeal of the building is very subtle and grounded going along with the nature of work happening here.
the entire structure is exposed r.c.c., with infill panels being exposed brickwork. in spite of such humble materials, the building stands for its time being a very elegant and minimalist modern building.
the social concerns of the owners are reflected in the environmental awareness incorporated in the architectural design, like ventilated cavities with aerated concrete blocks inner skin, shaded atrium, huge water body on the windward side of the building etc…
principle architect:
Sunil Kulkarni
design team:
shwetambari shetye, darshan nerkar, esther d’souza
structural design:
er. ranjeet ghatge
electrical consultant:
vidyutsallagar, pune
electrical contractor:
sekos contractors, pune
civil contractors:
sekos contractors, pune


