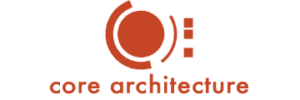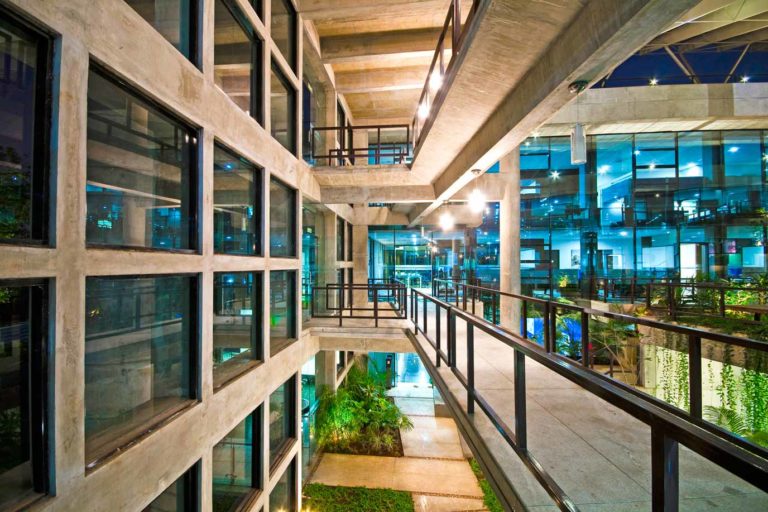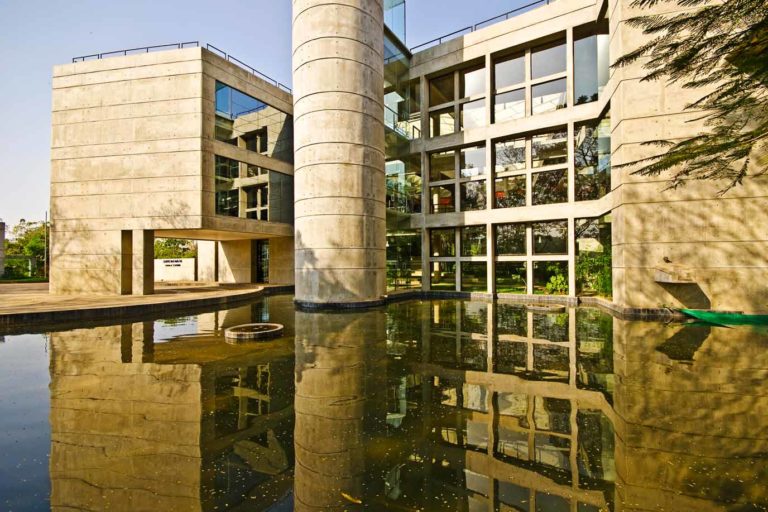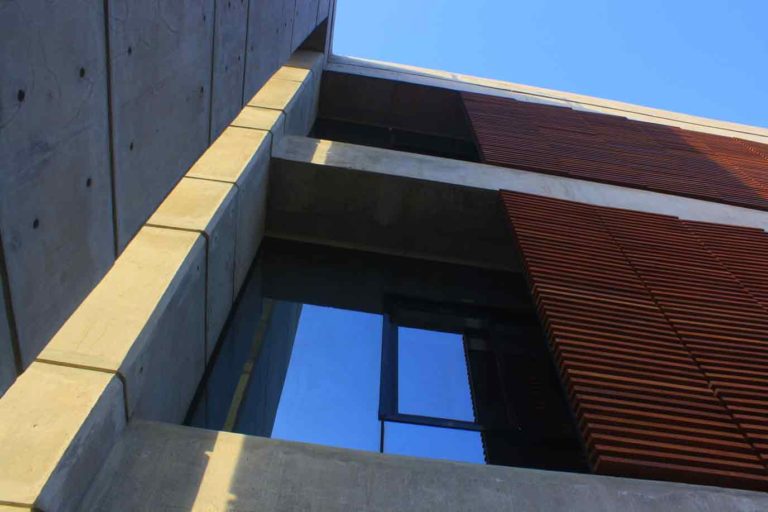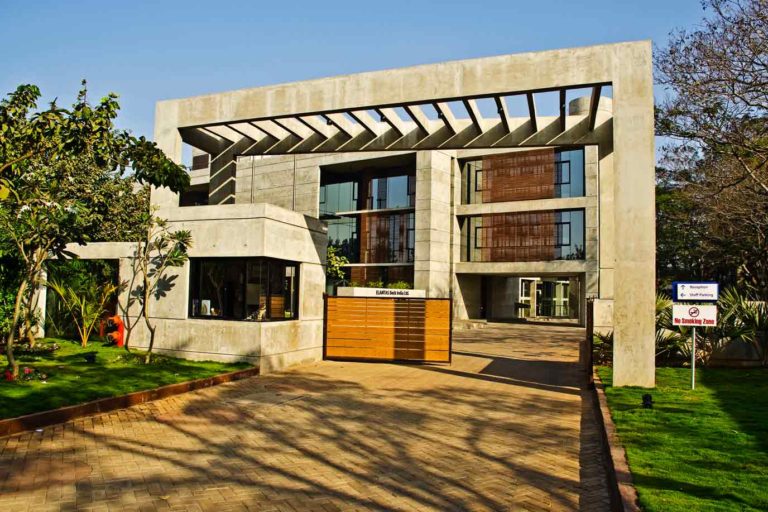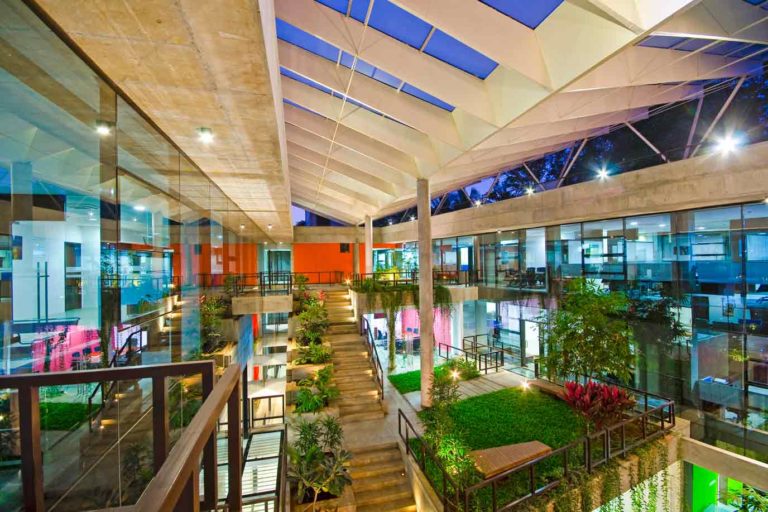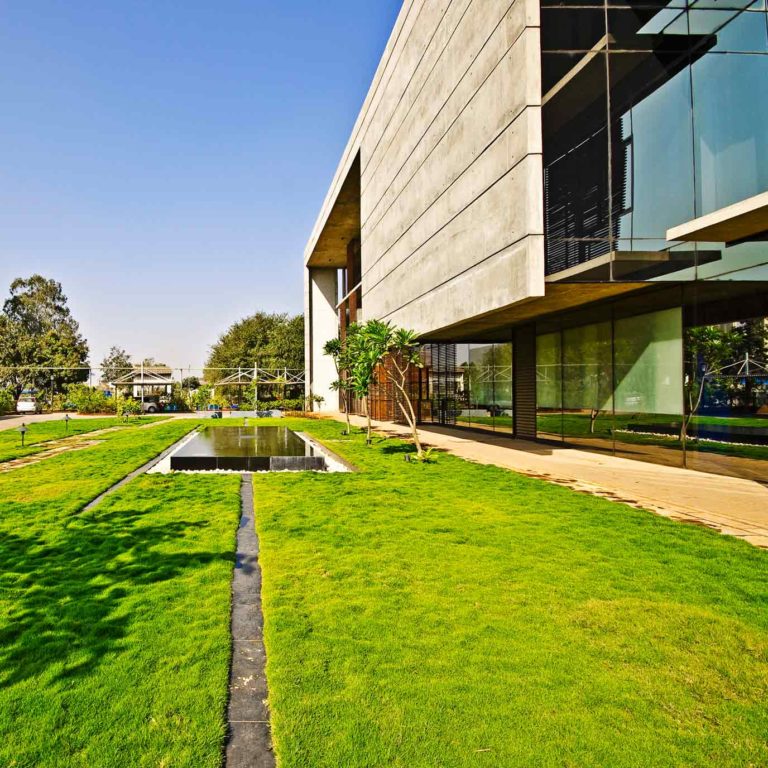Paradox
about the project:
The primary aim, designing this building was to create a meditative space which will be exciting and vibrant at the same time. This Paradox was achieved by use of golden sections, introduction of Nature as an integral part of the building, and by use of design strategies for passive cooling and creation of comfort in the work spaces.
The building was divided functionally into two parts. Both the parts were roughly oriented East-West, with longer faces facing the North and South sides. The East and West sides were left with very small or no openings, so as to block the horizontal sun in the morning and evening. The south face was shaded by sun shading devices and further with operable Louvers. All the light necessary for office working is derived from the North and South faces which completely open out and can, in summers, derive only diffused light. The wedge-shaped space between the two buildings has been conceptualized as a valley between two rock outcrops. This was to add moisture to the spaces and create a micro climate and reduce the ambient temperature in the building. The wedge shape of this space creates ‘Ventury‘ effect and the breeze generated reduces the heat from inside the office blocks. The elevator was taken away from the work space to discourage vertical circulation; instead the beautiful, lush Hillock was created to act as an effortless walk up or down, creating an experience which is very personal and rich.
Also this central space was interspersed with common activities to create a dynamic space instead of a mere visual spectacle. This space opens out into a large reflecting pool which in turn reflects the coconut plantation on the east. The reflecting pool collects storm water from the roof and the overflow runs into tube wells driven to recharge ground water. The visual appeal of the buildings is minimalistic – expressing its deeper self without any cosmetics and frills. The spaces have a vibrant and simultaneously a very meditative emotion.
Though the character of the building is international, it is rooted in its place and culture.
principle architect:
Sunil Kulkarni
design team:
Sandeep Potadar, Aparna Kulkarni, Neha Purandare, Shweta Patil, Shruti Nilegaonkar, Yashashree Kamat
structural design:
Sudhir Kulkarni
mep :
Consolidated Consultants
landscape design:
SAMA, Pune
design and execution of wing Roof:
Third wave design
civil contractors:
Adwaitya, Pune
interior contractors:
Genesis Inscapes, Pvt Ltd, Pune
photography:
Atul Kanitkar

