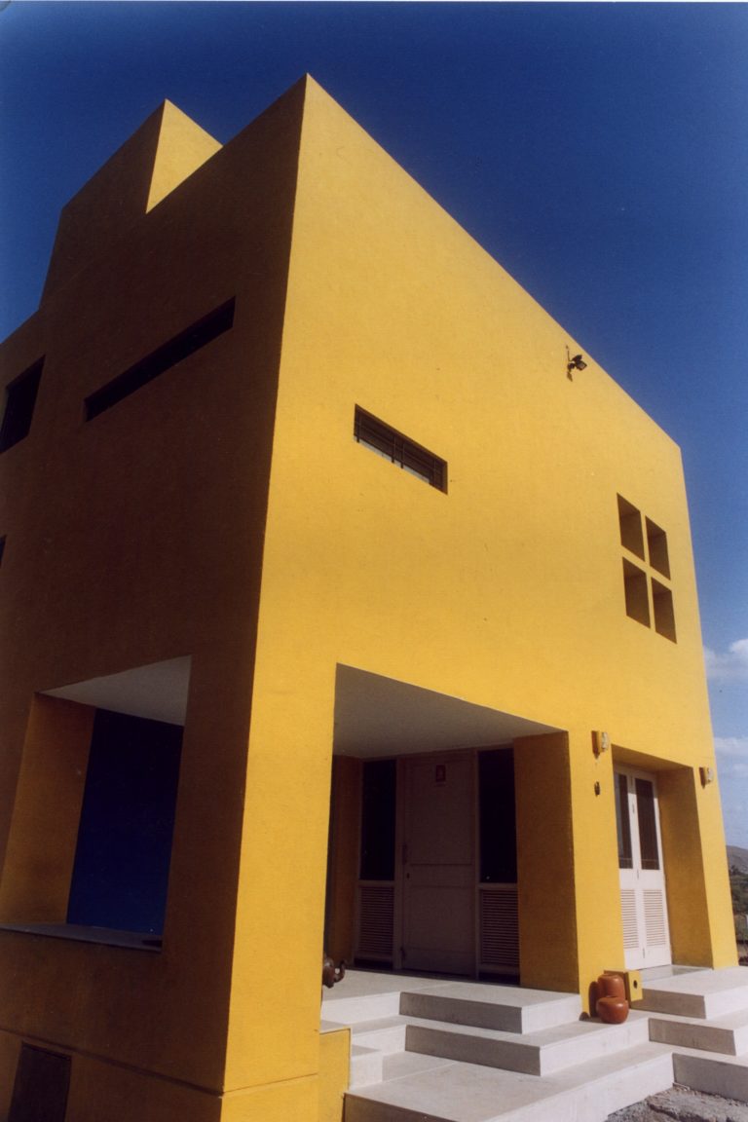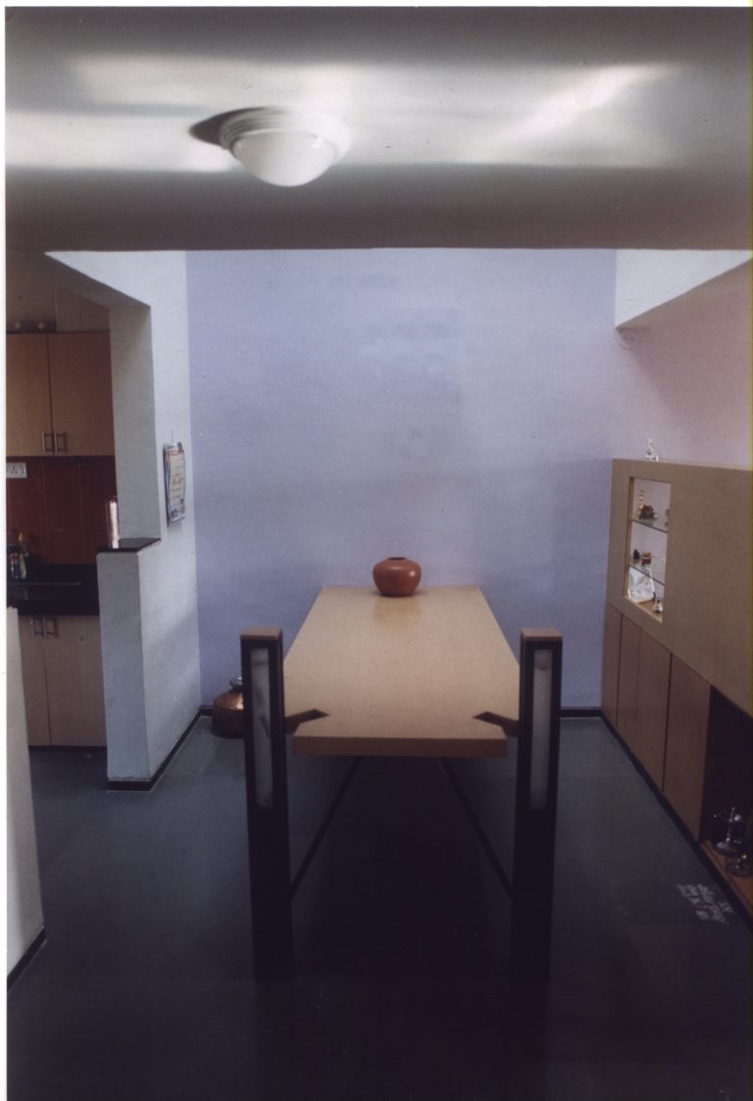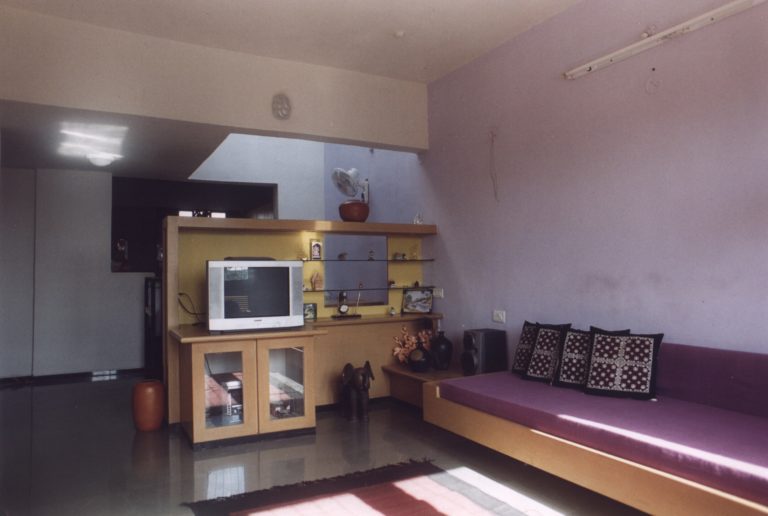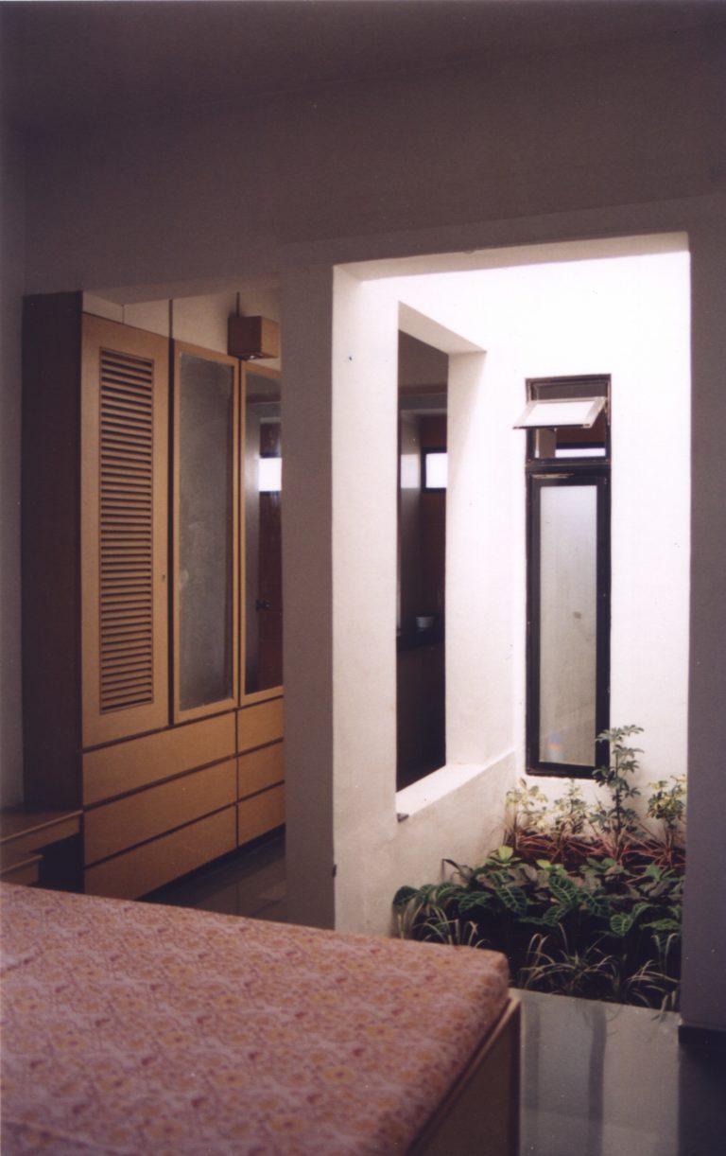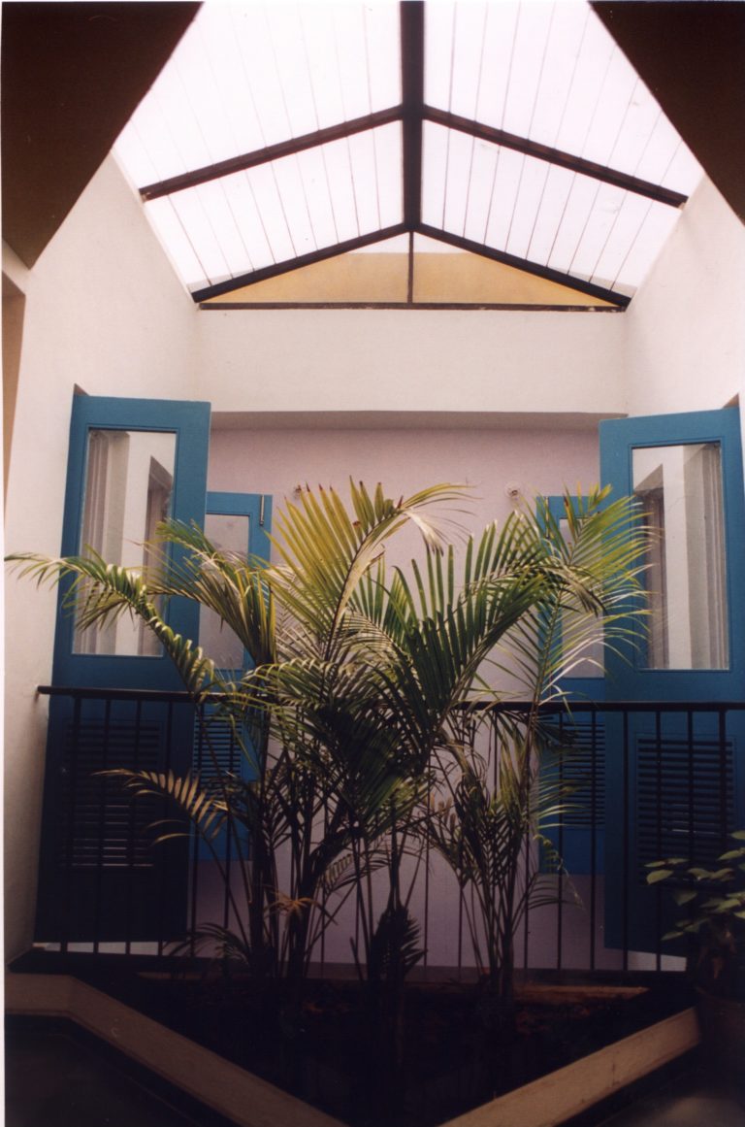Bhatye House
about the project:
the house is designed on an extremely tight site with one common wall on the south side.
the highlight of the house is the atrium above the dining room.
all the rooms in the house interact visually through this space, like old wadas where the courtyard would form the hub of the house. also like old wadas, the house is ventilated through this space.
heat entering the all the rooms escapes from the atrium roof creating stack effect, and creating a current in the house. ventilated cavity walls also help in reducing the heat transfer inside the house since there was very little scope for any kind of massing, due to space constraints.
the cuboidal volume of this house and the bright yellow color are the only visual elements used.
time of completion:
april 2001
principle Architect:
Sunil Kulkarni
design Team:
shwetambari shetye


