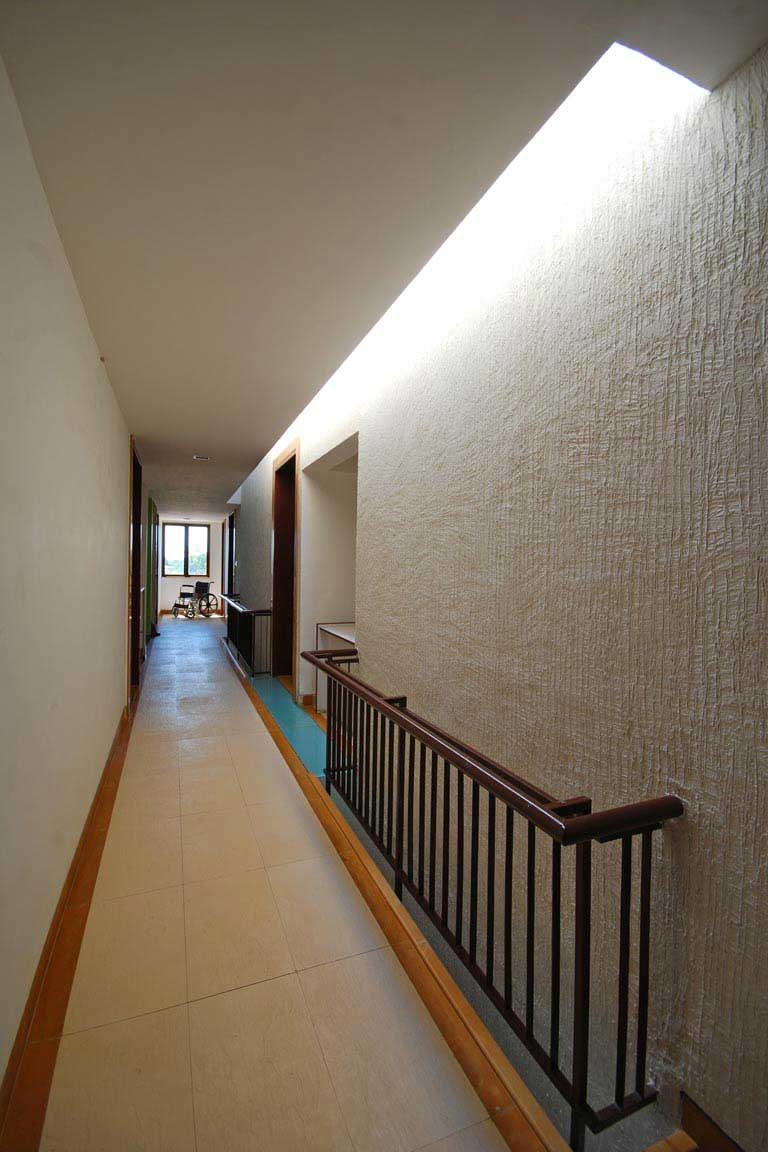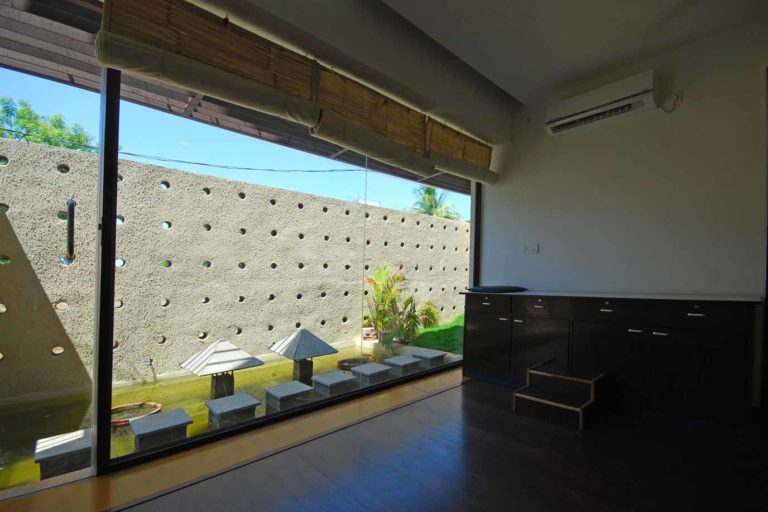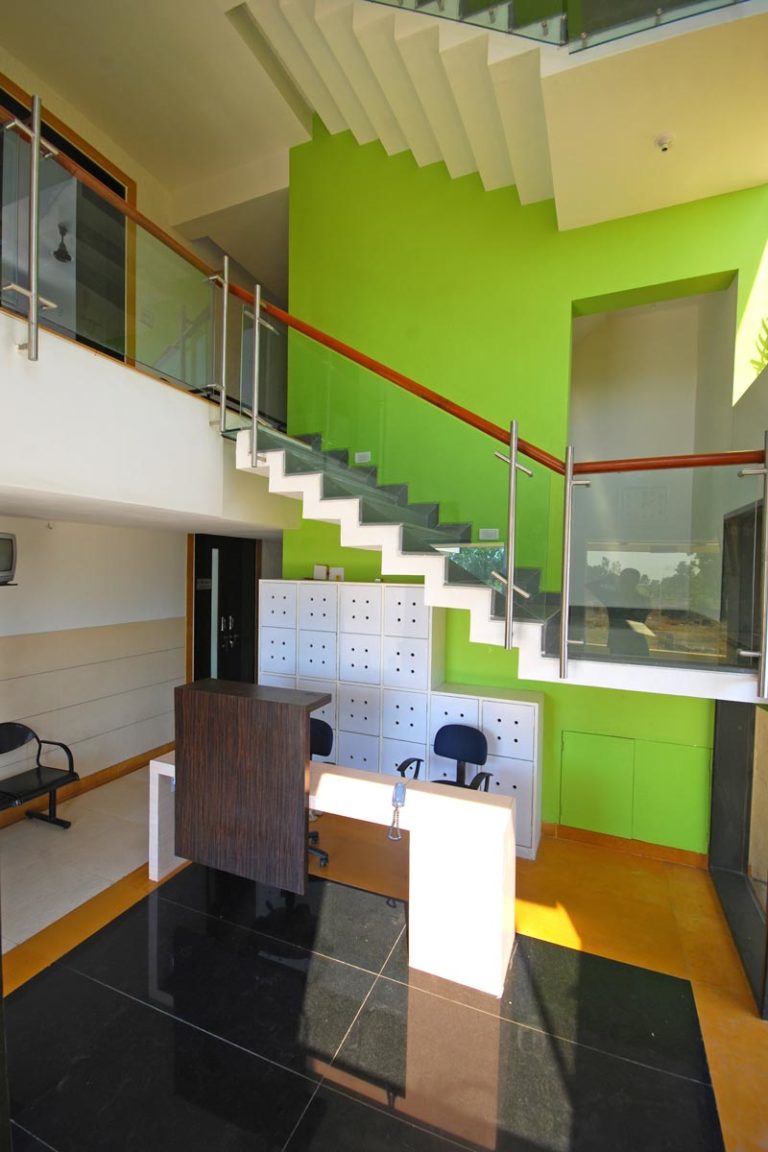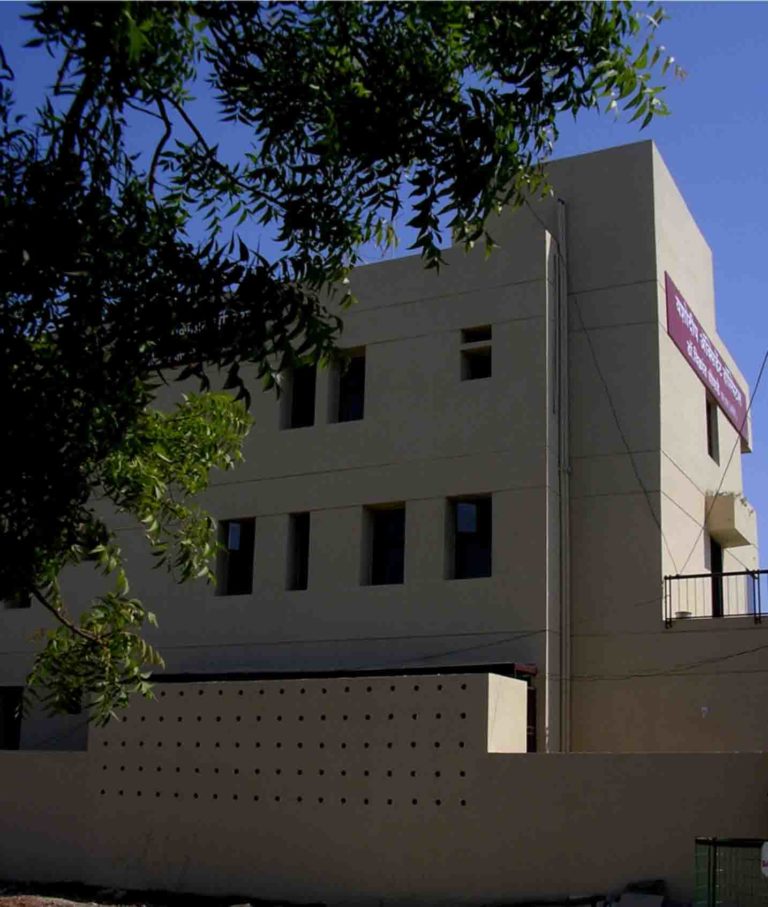Dhopade hospital, Baramati
about the project:
the 25 bed hospital in baramati is an extremely functional building.
aesthetics is purely the outcome of detailed functional expression.
the passages, as opposed to conventional dark and pungent spaces are the most interesting spaces with skylight permeating the space forming a changing kaleidoscope of light and shadows. this narrow skylight has another function of ventilating the passages and removing any odors that might be associated to a hospital, making it into a pleasant experience for patients.ventilated cavity walls also help reduce the heat gain into the building thus reducing the need for artificial means of ventilation.
the doctors cabin and ante room have a lily pond attached with high walls for privacy. this has a calming effect on the patients and also relaxed the doctor working in the room through the day.
time of completion:
jan 2008
principle Architect:
Sunil Kulkarni
design team:
Sandeep Potadar, shwetambari shetye, chaitanya padhye, shweta satpute
structural design:
Sudhir Kulkarni
electrical contractor:
atharva enterprises, baramati
civil contractors:
u.s. gawade, baramati





