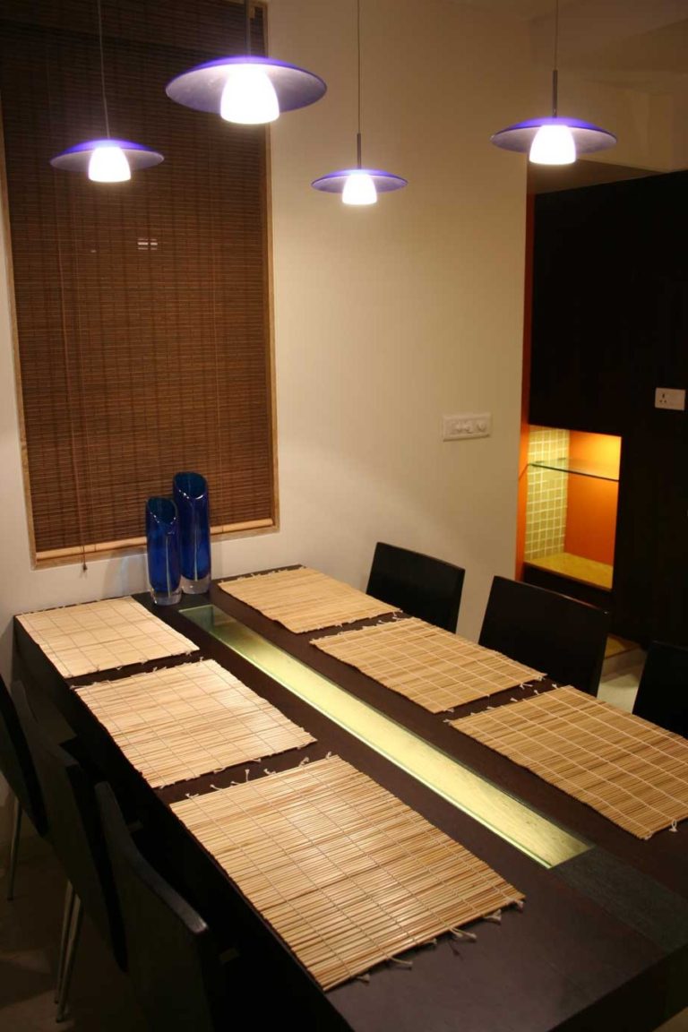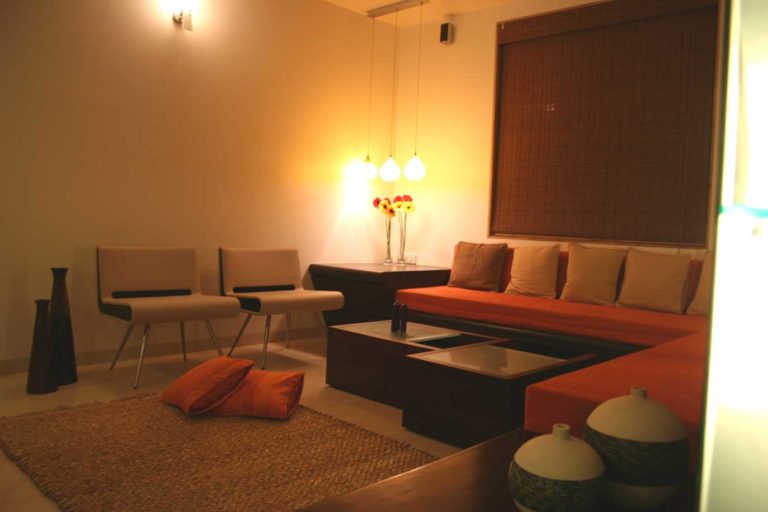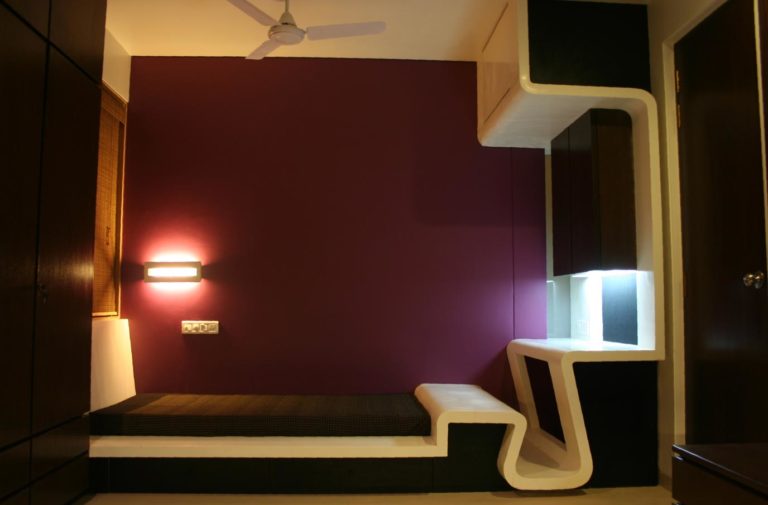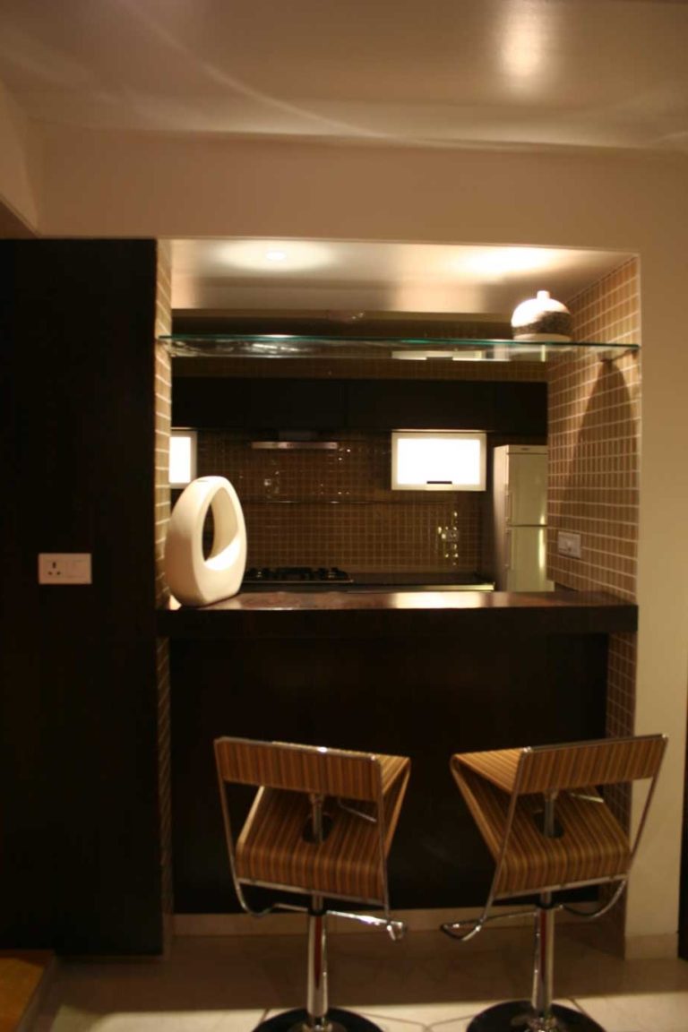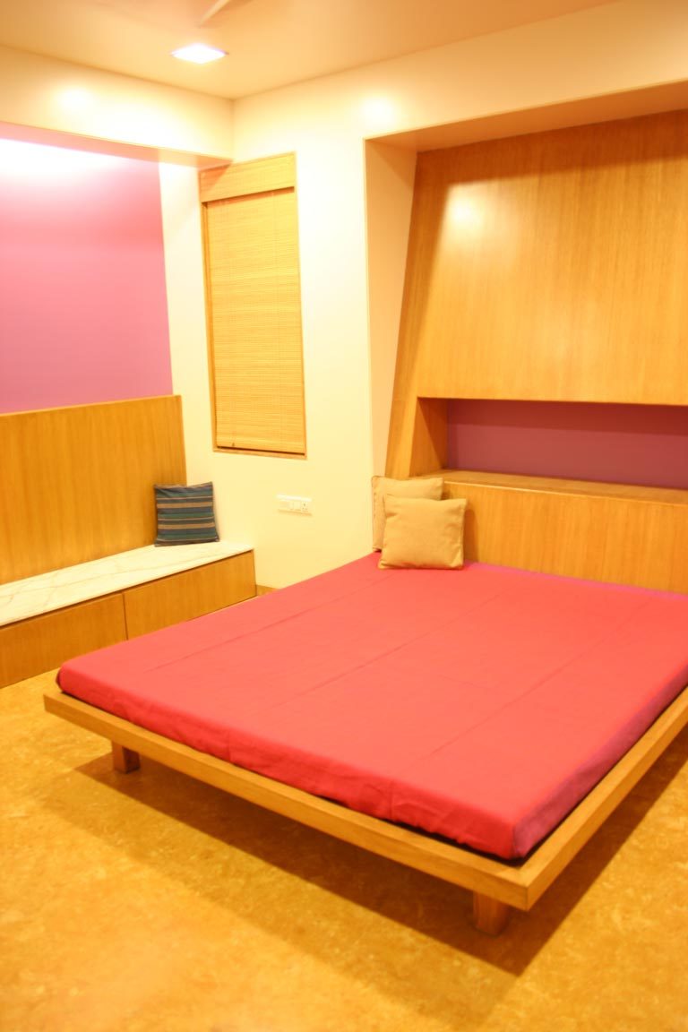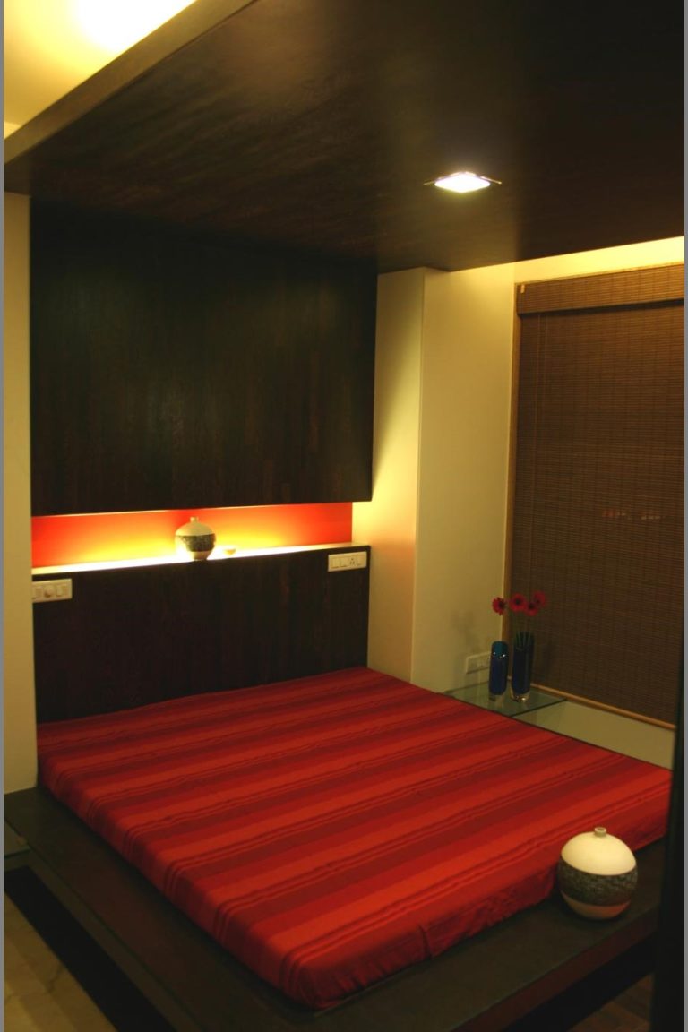Gandhi house
category : Interior Architecture
location: Pune (Maharashtra)
project status : Completed
about the project:
designed as a minimalist dwelling, the volume of furniture has been kept functionally optimum. the lighting used is performing a dual role, of functionally lighting the spaces and aesthetically enhancing the design. the children’s bedroom has been designed for the two children as continuous folding ledge which takes care of different functions like bed, bed back, study table, study seat, overhead storage, etc…
an existing unfinished rcc column has been retained to add texture to the otherwise glossy interiors.
principle designer:
sunil kulkarni
team:
shwetambari shetye, darshan nerkar


