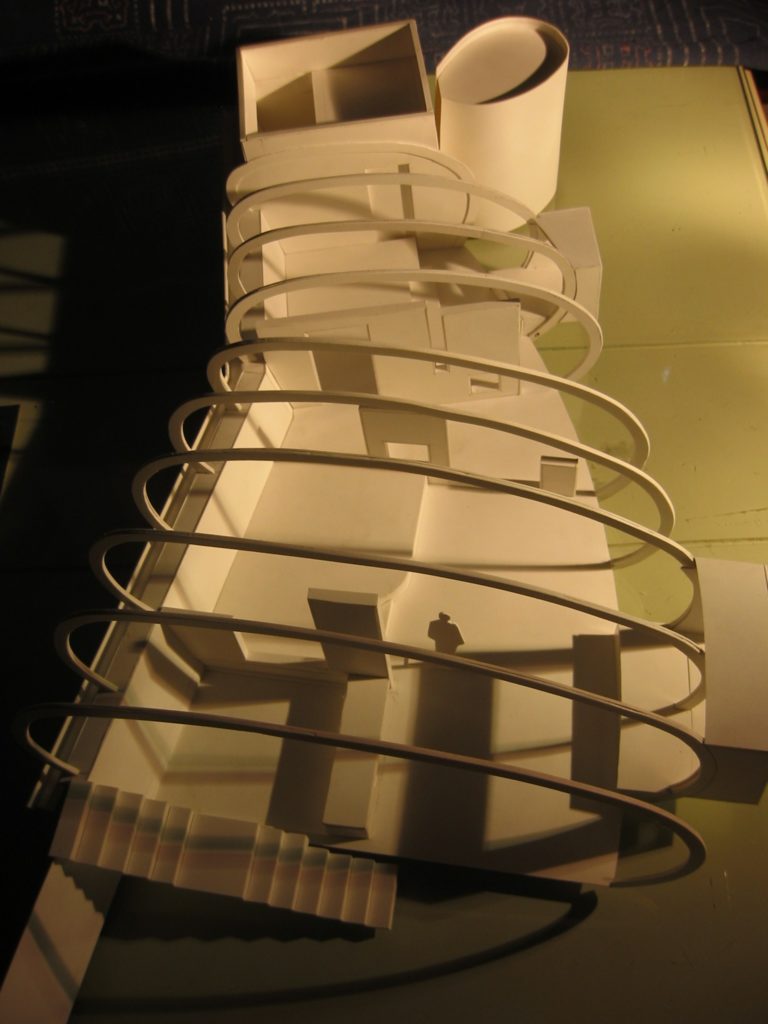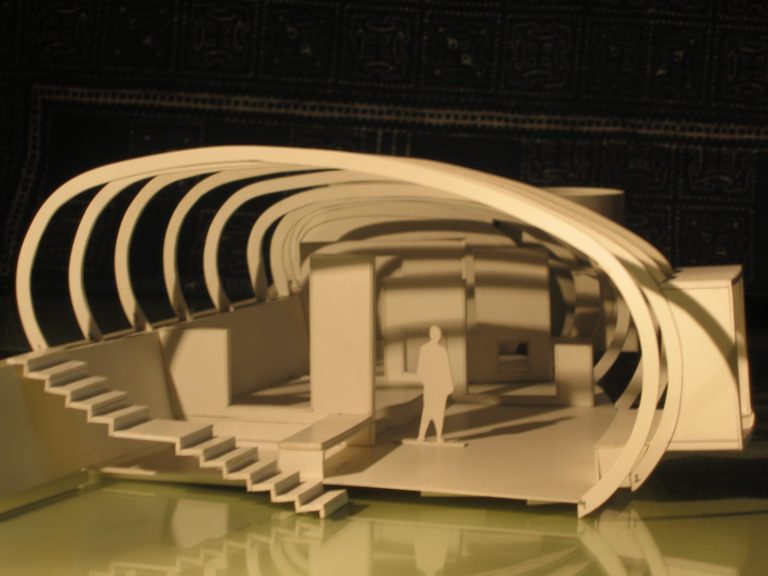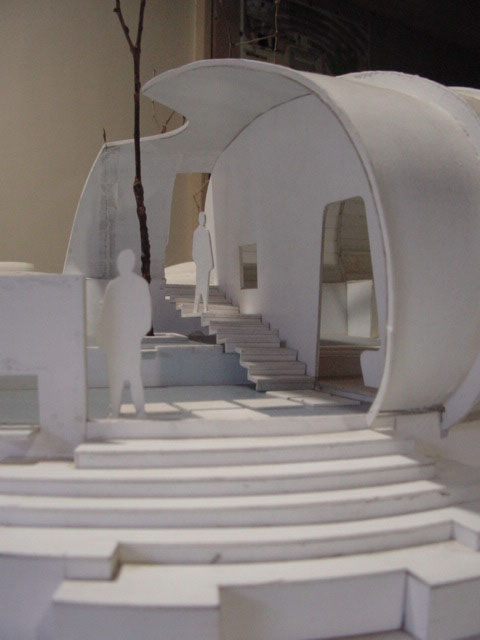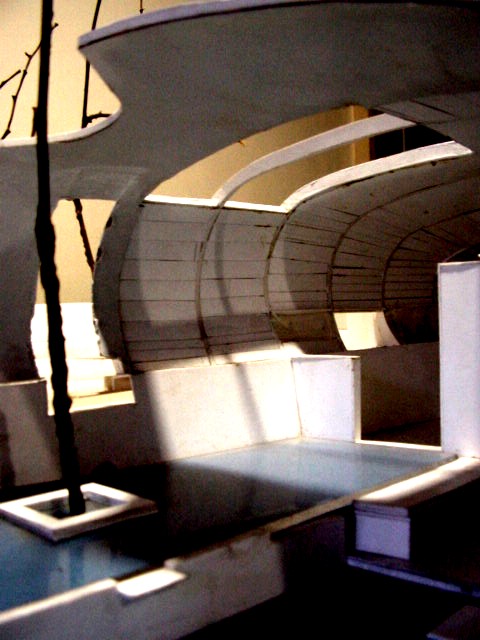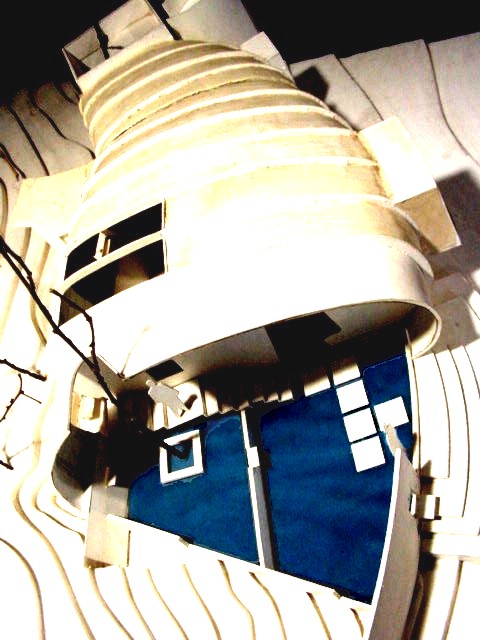conch
about the project:
‘conch’ farmhouse for mr. himanshu kulkarni
designed to follow and exploit the contours of the farmland, the house took shape of a abstract conch. existing trees on site were incorporated into the building and were embraced by the form of the building as growing around them.
the structure was 25mm thk ferrocement shells divided by 75 mm ferrocement ribs, which were exposed on the outside as visual elements of the building. the shell spanned 5850 mm unsupported at the longest span. the process followed initial block models, then detailed models and then measured drawings of sections at predetermined intervals.
principle architect:
Sunil Kulkarni
design Team:
shwetambari shetye, darshan nerkar
structural design:
er. ranjeet ghatge


