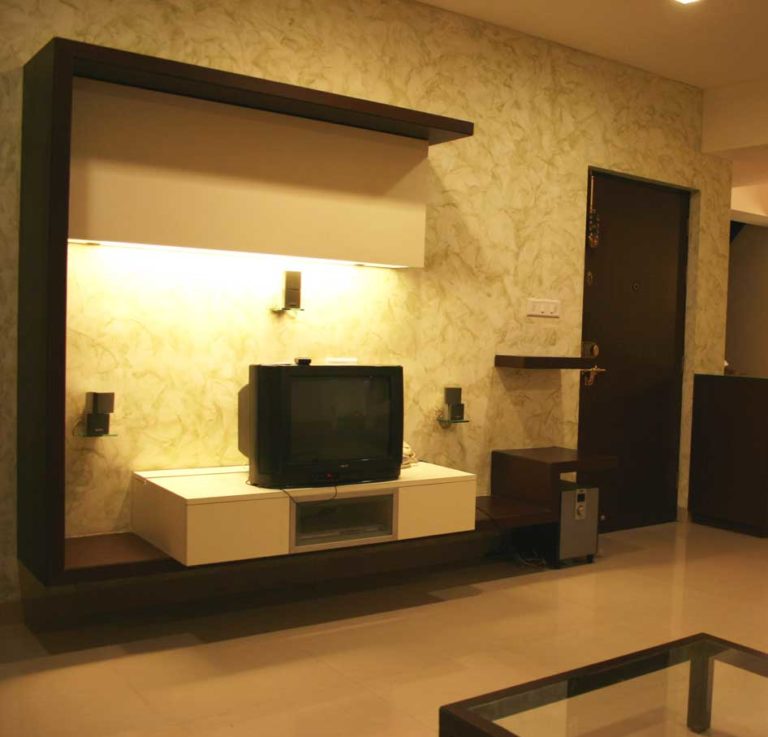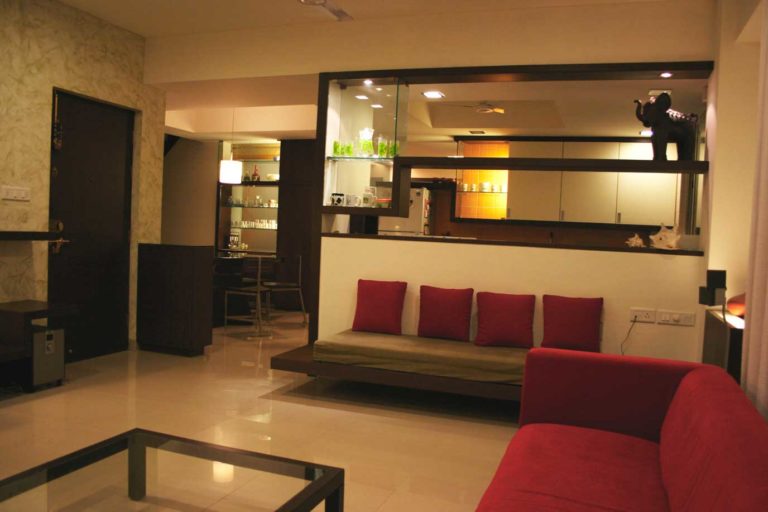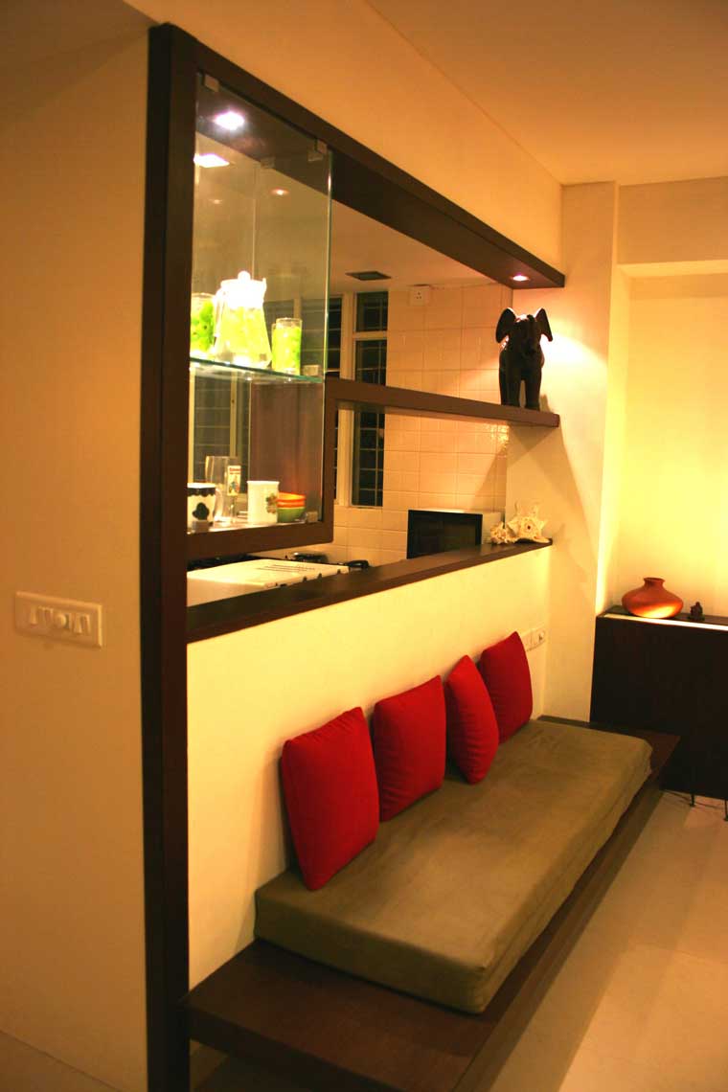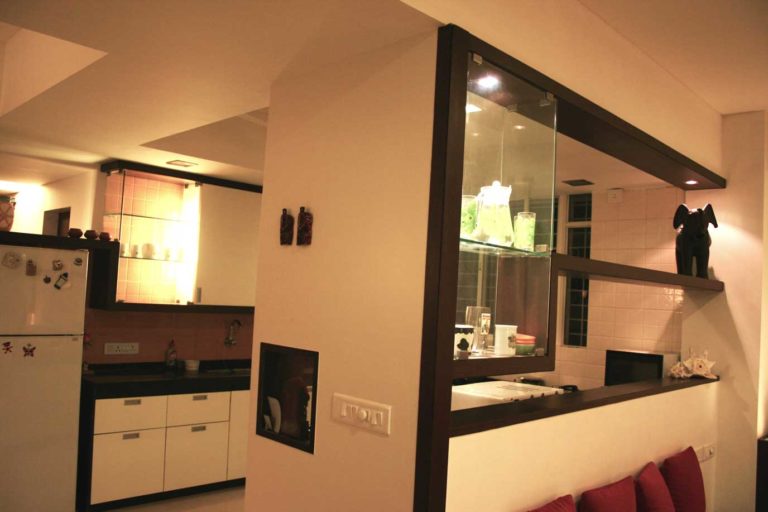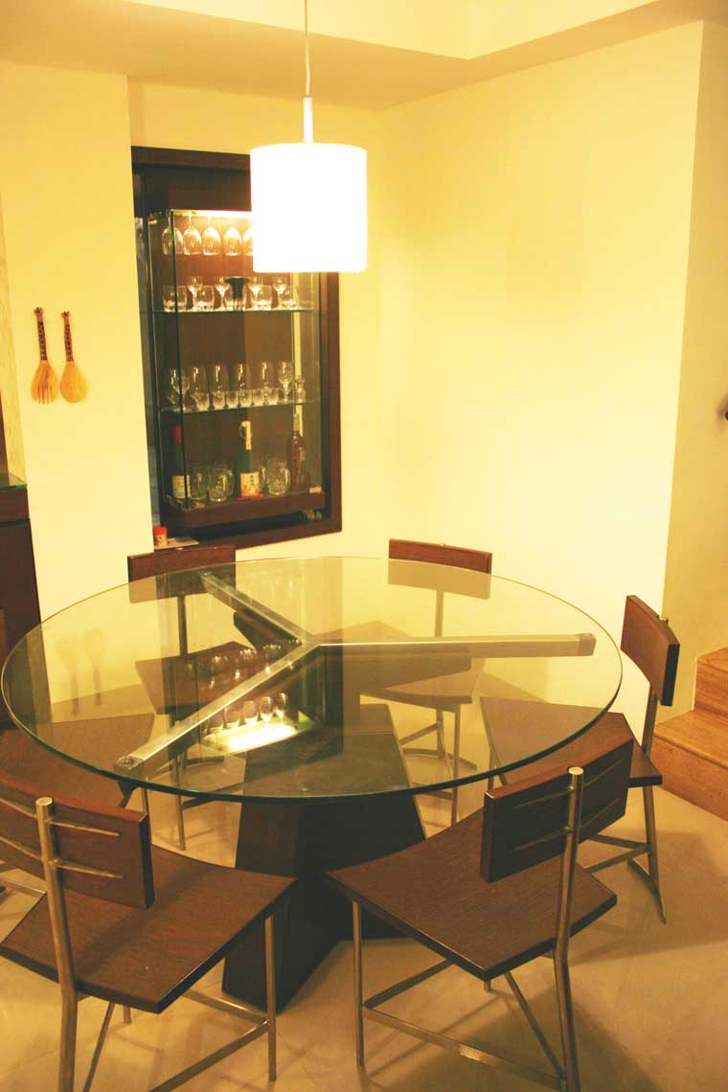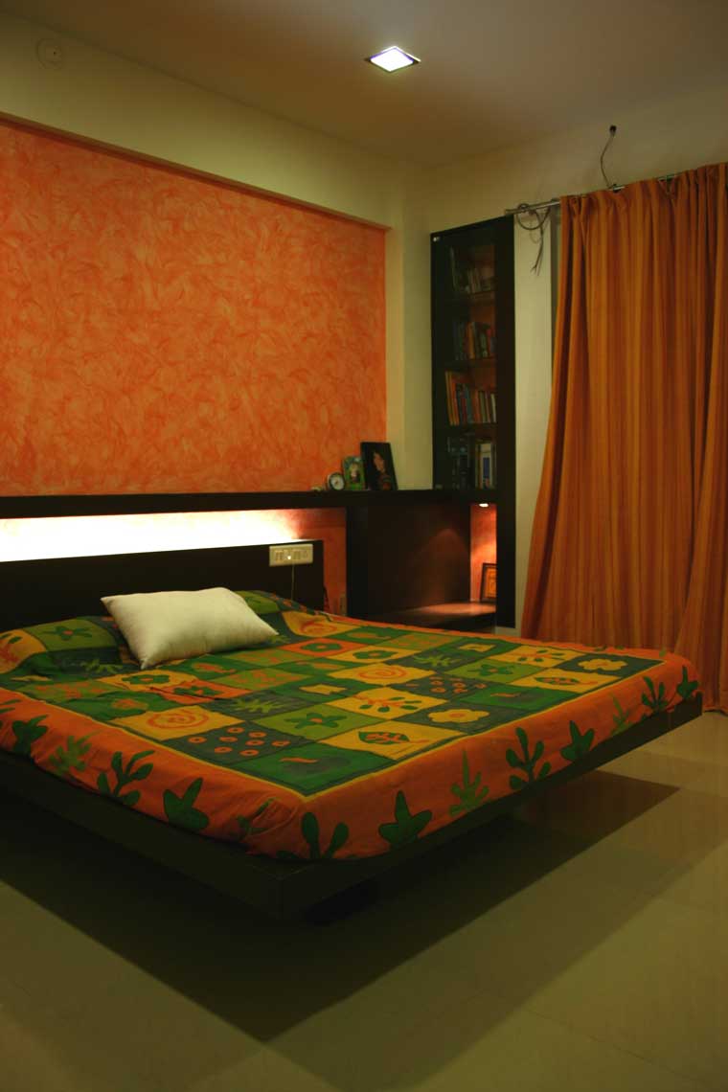interiors for luktuke
category : Interior Architecture
location: pune
project status : Completed
about the project:
the main requirement of the client was openness, which was achieved by use of glass at higher levels. the ceiling flows into rooms and increases the visual size of the space.
the window existing at the entrance has been converted into a multi use divider. from the inside it is a small bar, and from the outside it is a small painting by the architect as a backdrop for the name of the owner. it also incorporates a small one way glass for viewing the guest standing at the door.
the open storage cum display divider has been realized as a 50mm thick ledge folded and supported only at the ends which are 2400 mm wide, making it a dynamic and minimal.
principle architect:
Sunil Kulkarni
design team:
shwetambari shetye


