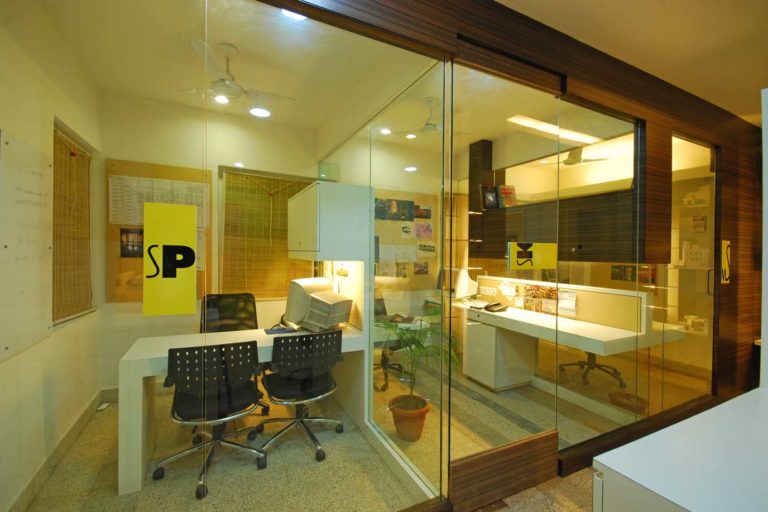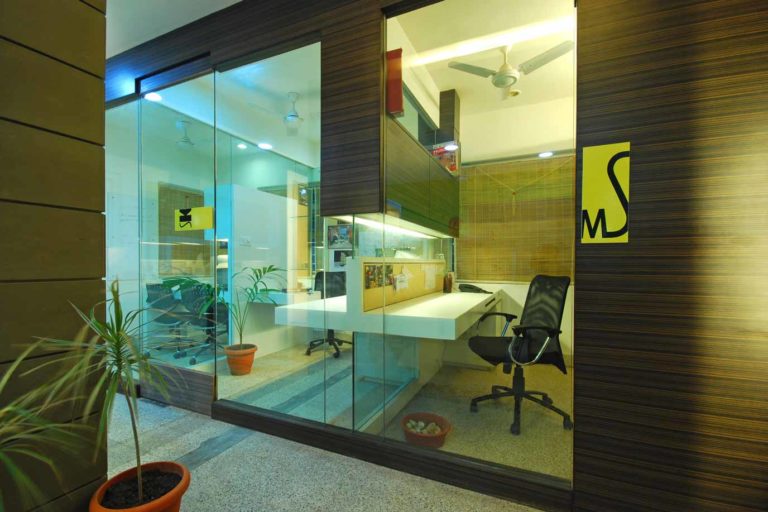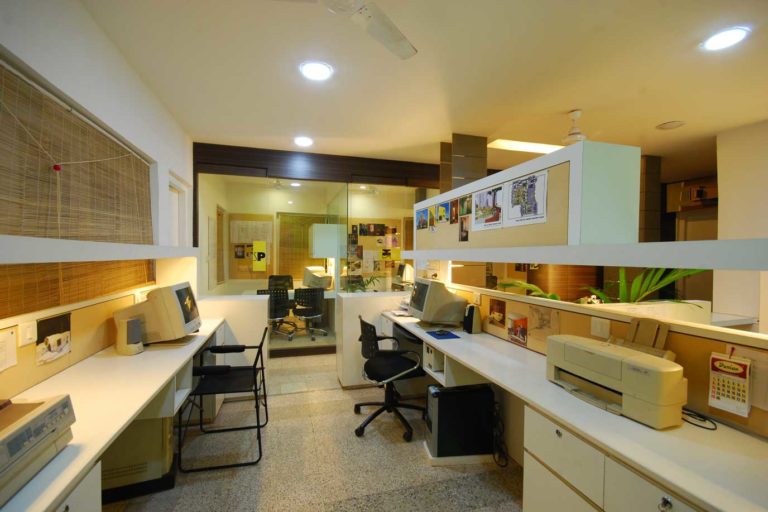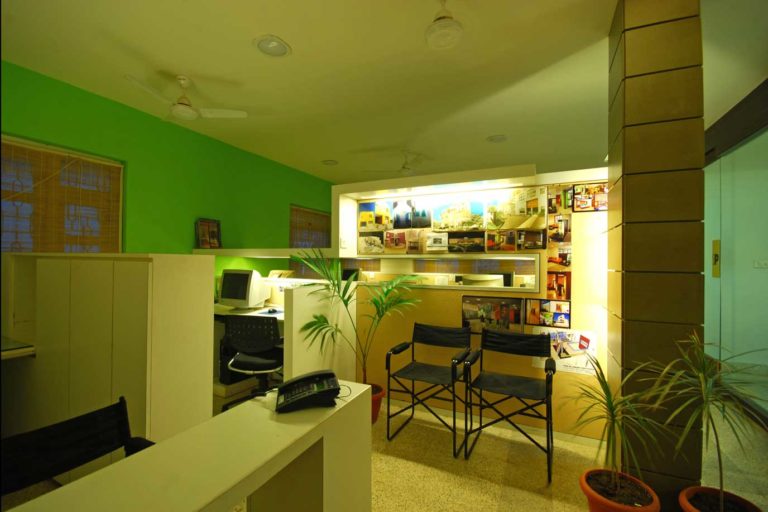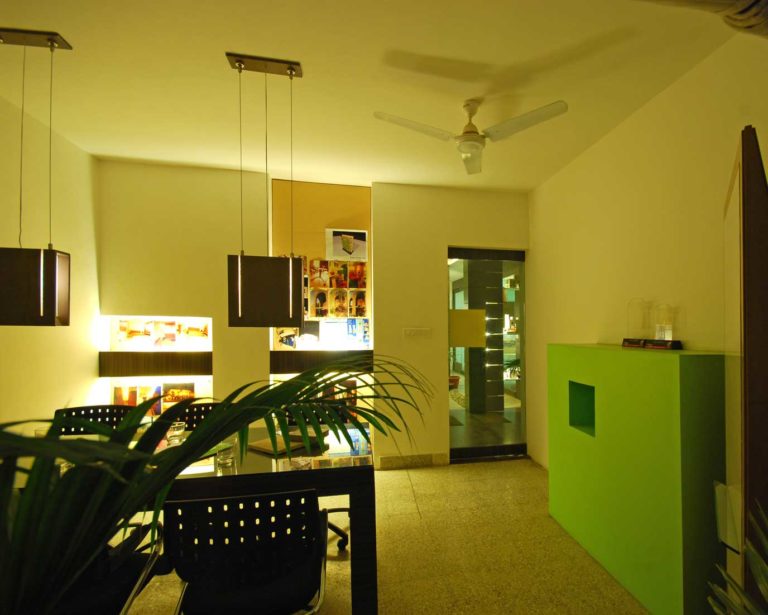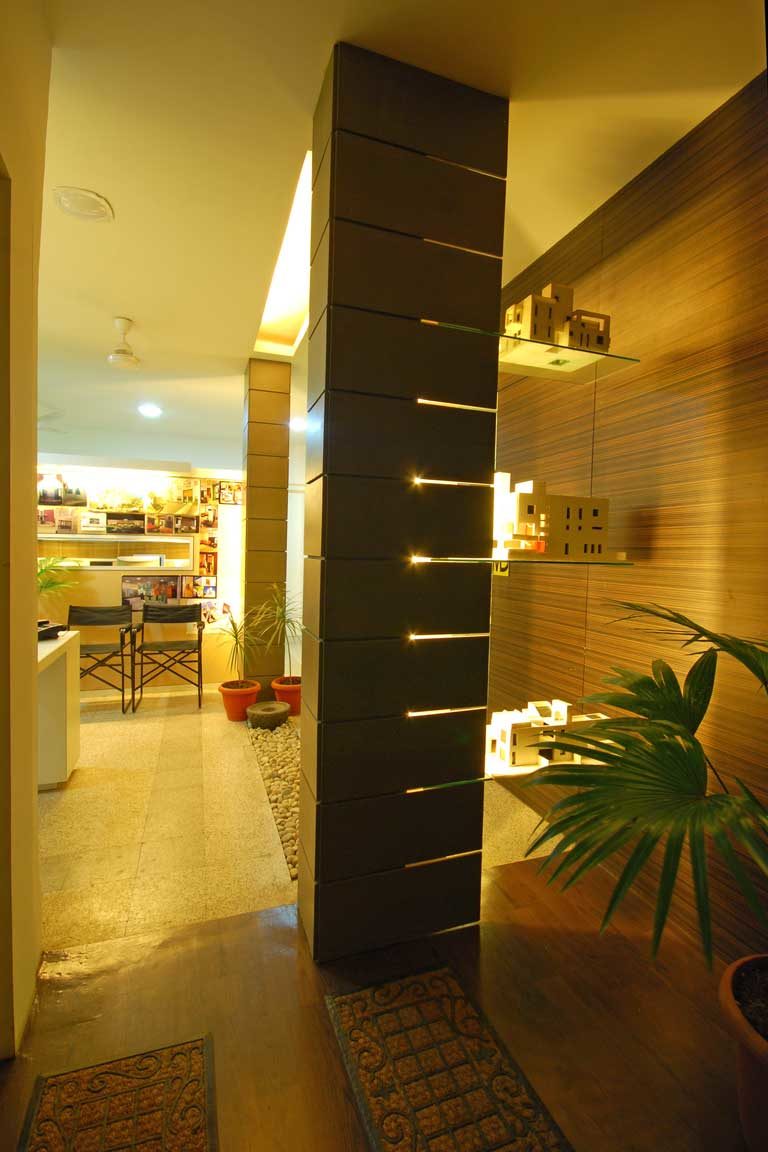office for CORE architecture
about the project:
designed as a minimalist space, the main intention was to utilize the existing structural elements to advantage and make them a part of the design exercise. the columns were accentuated by using cement board paneling extending beyond the columns and forming an interesting visual element.
functionally these become modular support systems for glass shelves for architectural models or other interesting designed elements.
the existing niches in the conference were used interestingly as display spaces.
the divisions between the three cabins were designed as sculptural boxes hanging or growing from the ground, subtly reflecting the characteristics of the partner using that space.
principle architect:
Sunil Kulkarni, Mayuresh Shirolkar
design Team:
Sandeep Potadar, Shwetambari Shetye


